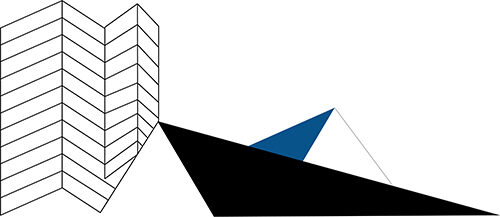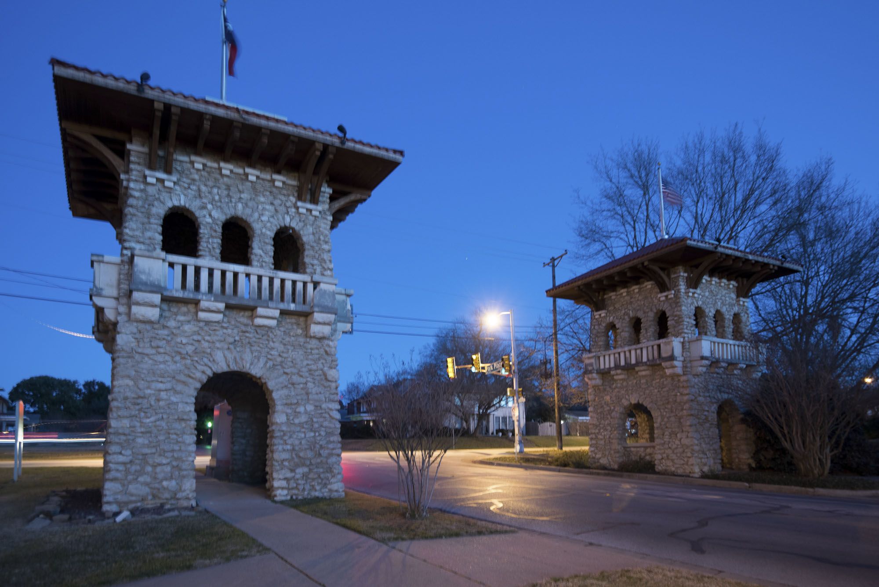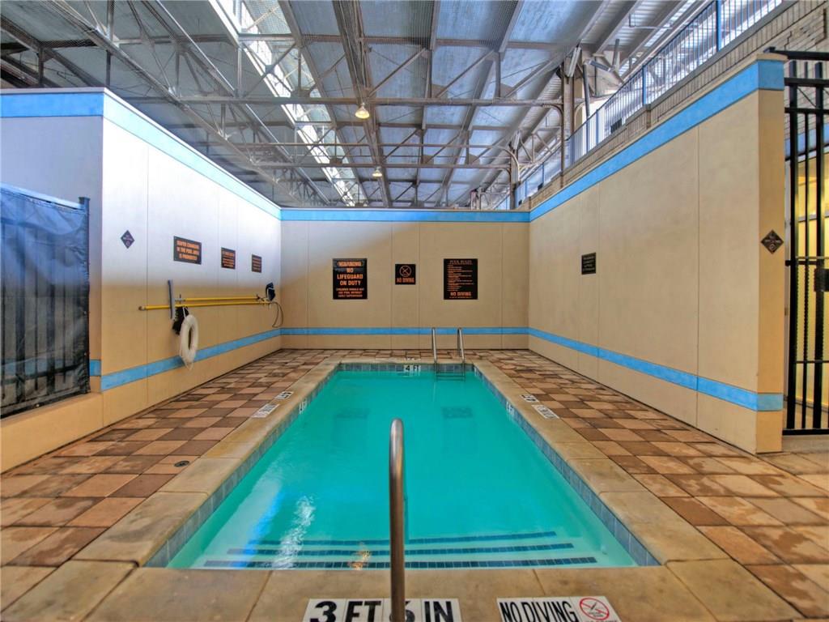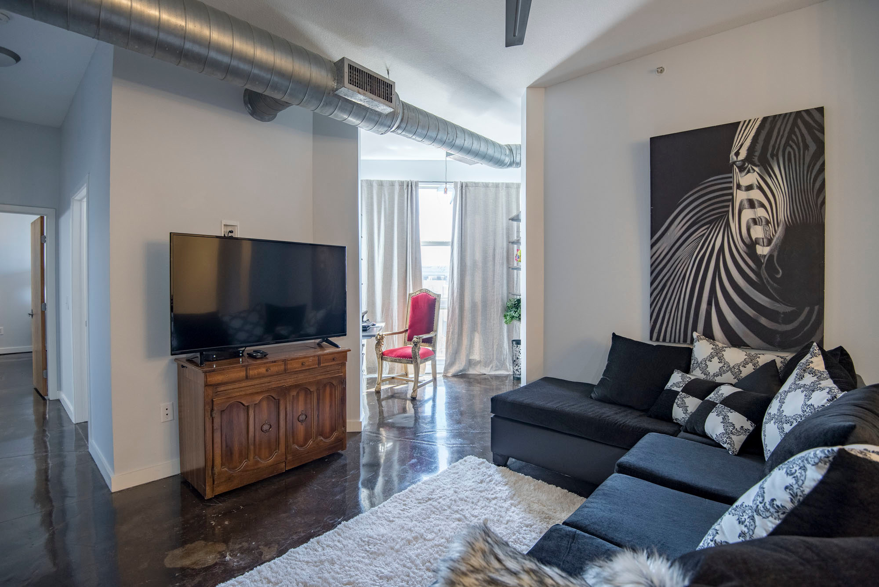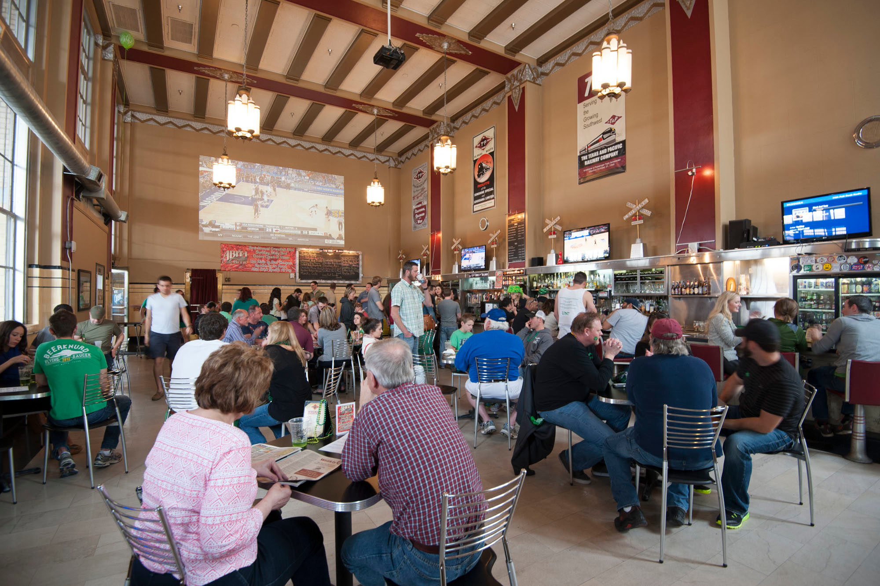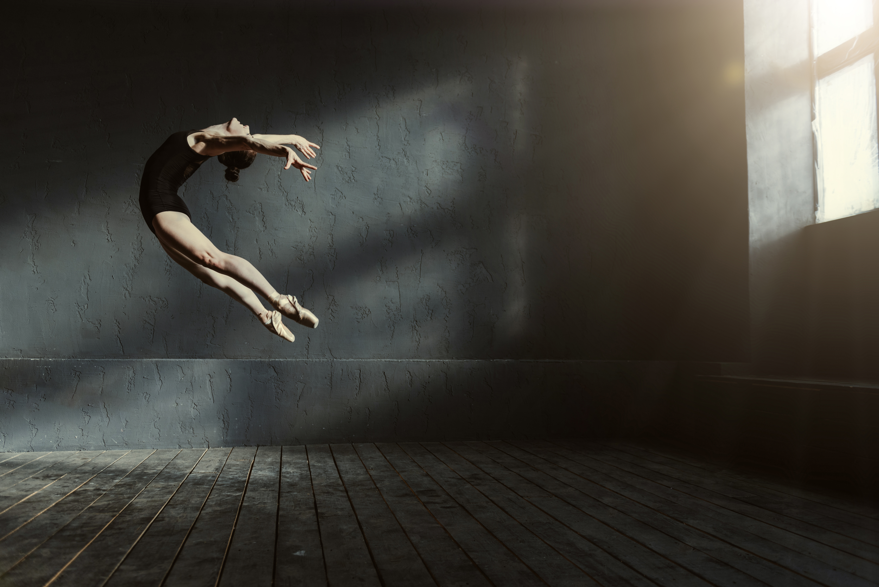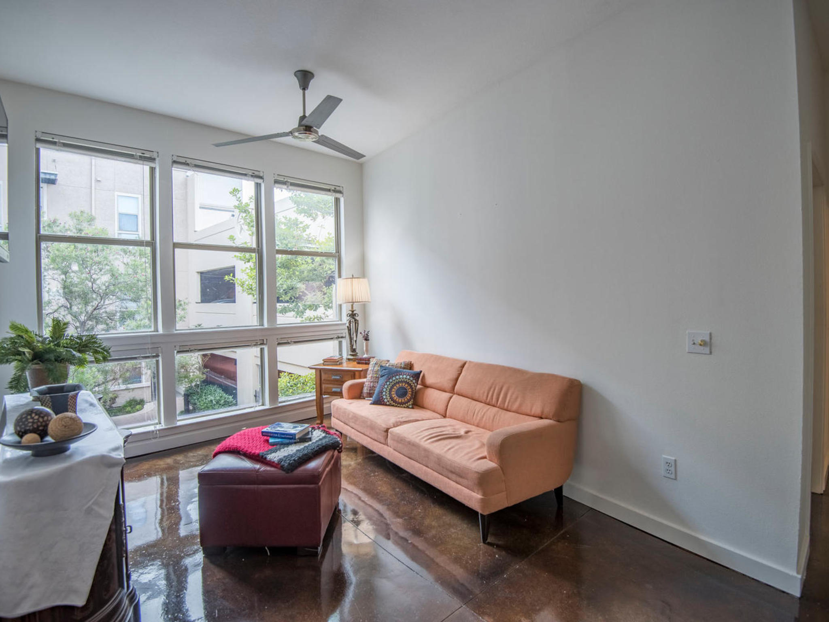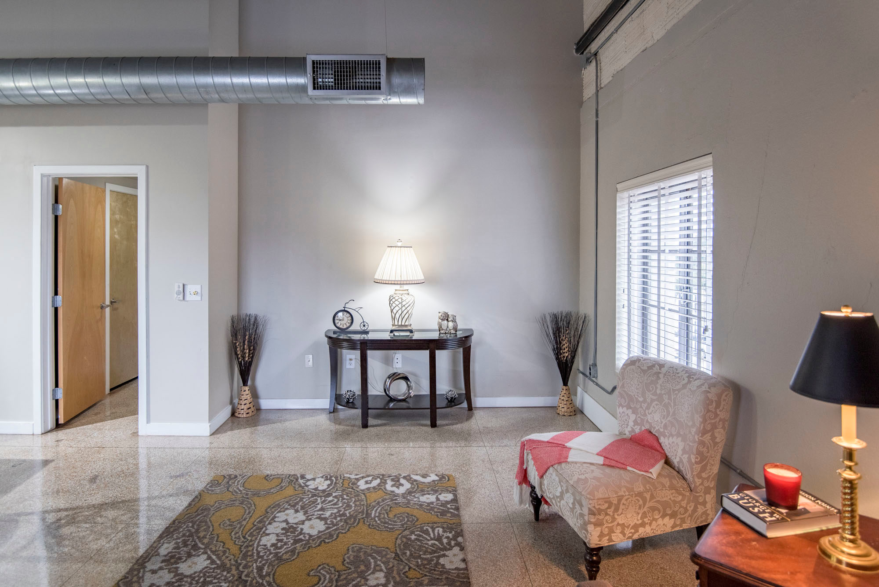Twelve Story Treasure
[col size=”6″][wow_spacing size=”80px”] Then Now Built to Last. More Photos[/col][col size=”6″][wow_spacing size=”40px”]Forest Park Tower[wow_spacing size=”10px”]A Twelve Story Treasure[wow_spacing size=”10px”]Forest Park Tower, originally named Forest Park Apartments, is a 12 story treasure located only half a block from the entrance gate to Forest Park in Fort Worth, Texas. The steel framed brick building with cast stone trim was designed by Dallas architect Verne E. Shanklin and developed by Humphrey and Churchill also from Dallas. Construction of the building began in 1927 but the stock market crash of 1929 caused this rare example of a 1920’s high rise apartment building to be a late bloomer when sheRead More →
