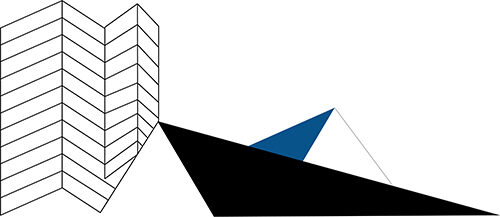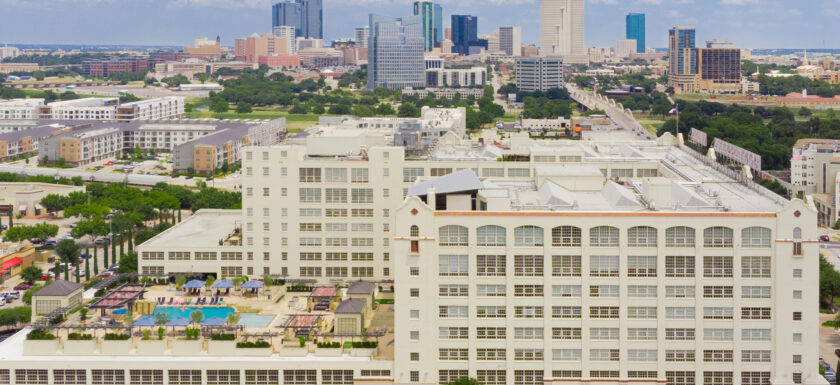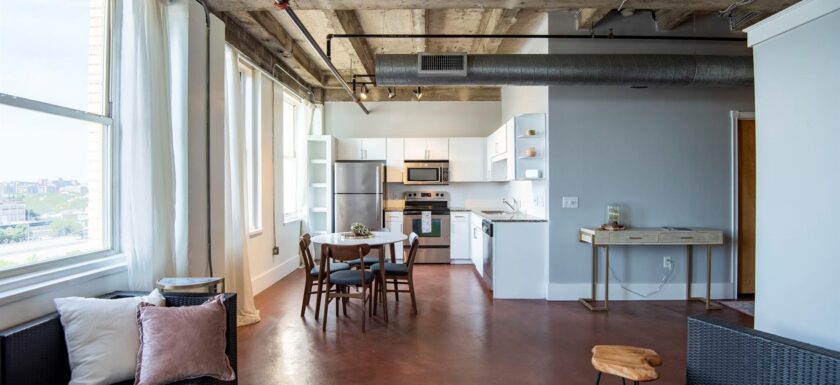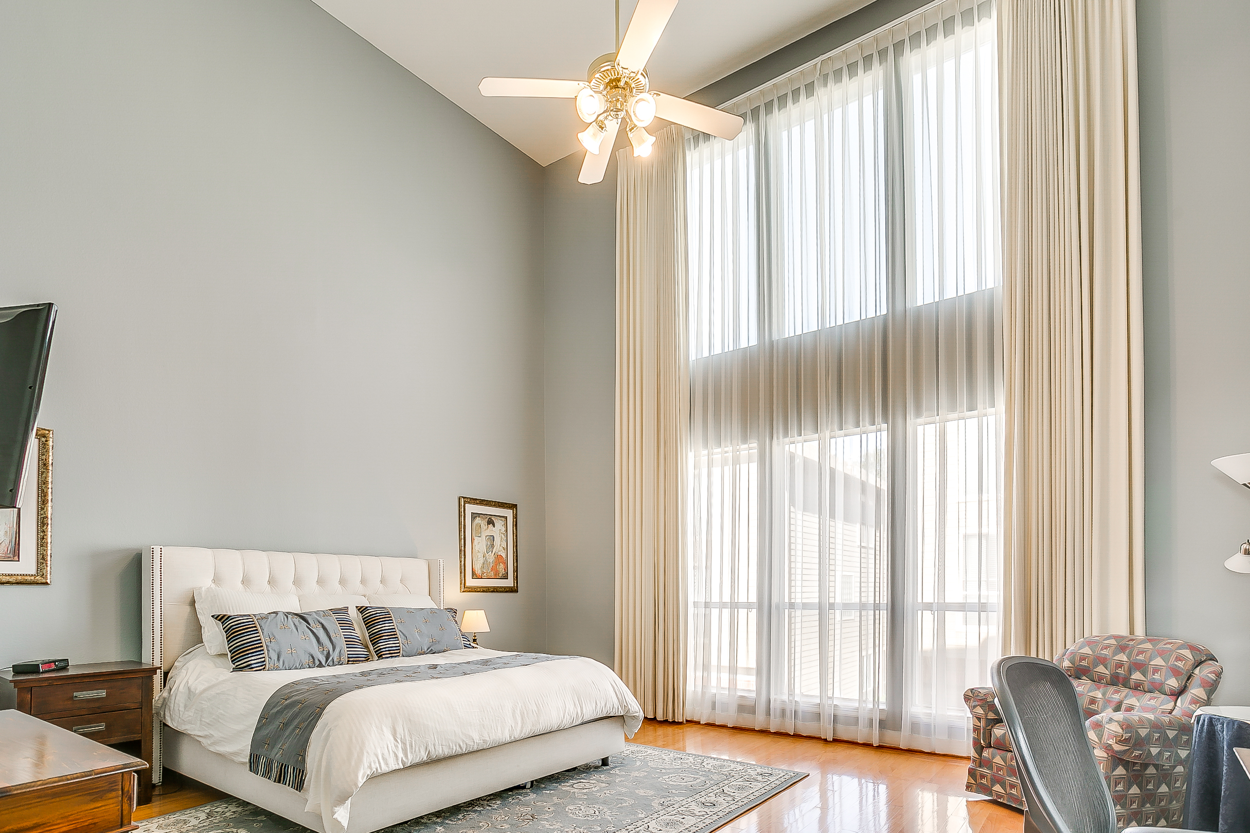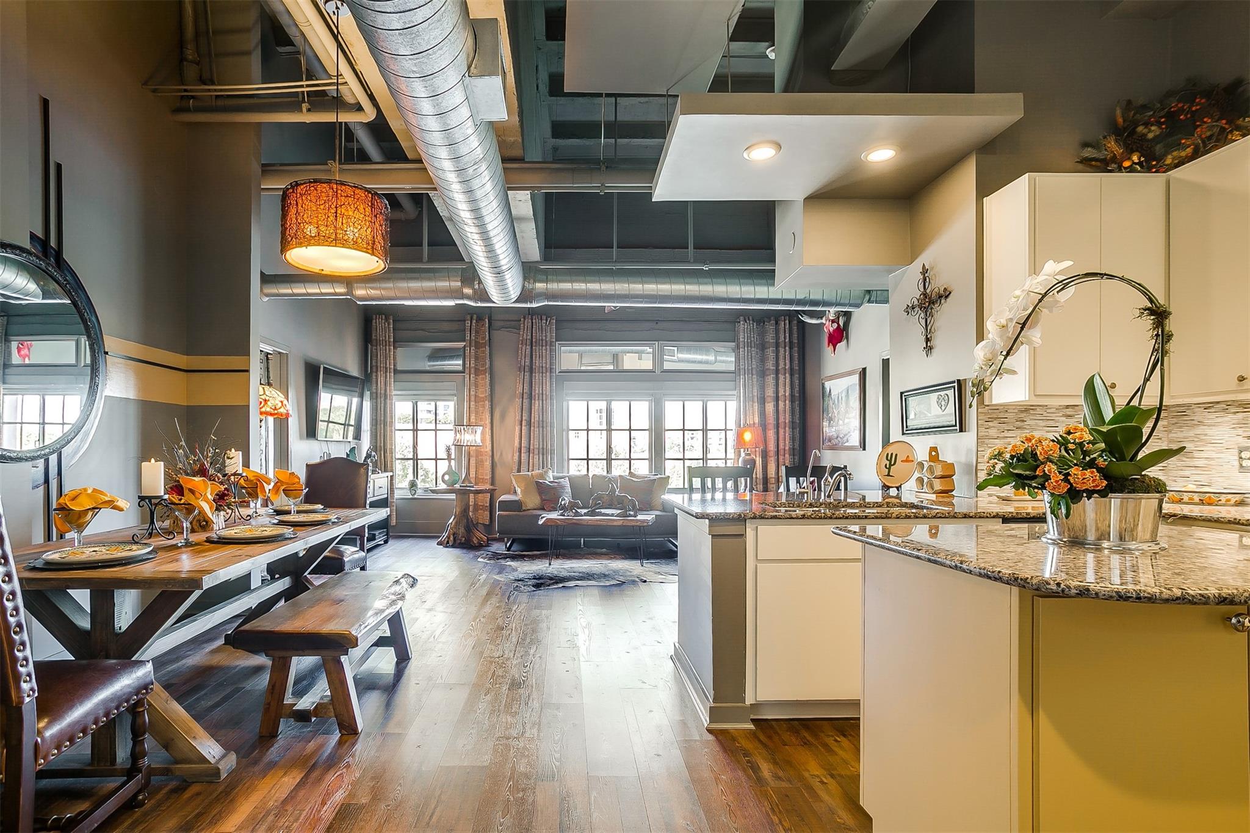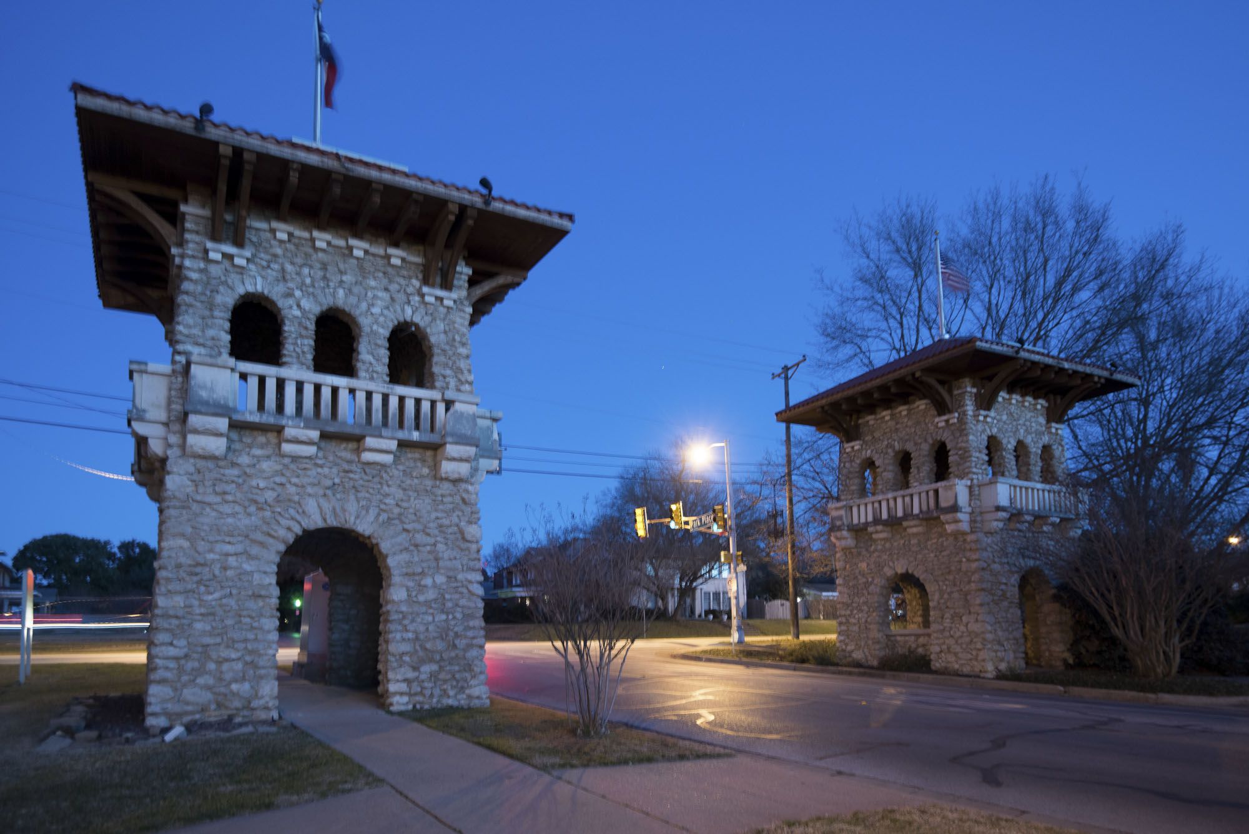ALMOST AN ACRE OF ROOFTOP AMENITIES
REMARKABLE FLOOR PLAN and Almost an Acre of Rooftop Amenities A wide entry and living area separating two full bedroom suites makes #1405 a remarkable floor plan. The master suite has ample room for furniture pieces and art, including a queen or king ensemble. The designer color scheme, separate shower and garden tub and large customized walk in closet create an elegant and functional master bath. A customized walk in closet and elegant bath are present in the second suite as well. From the east facing windows, you can see restaurants, shops and people having fun. Open the windows and enjoy the smell of gourmetRead More →
