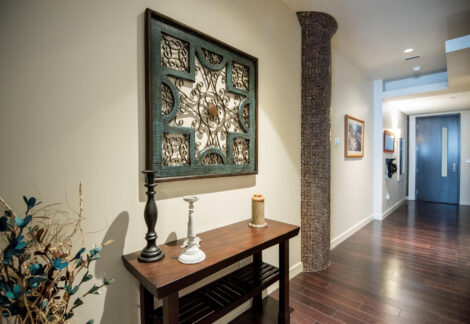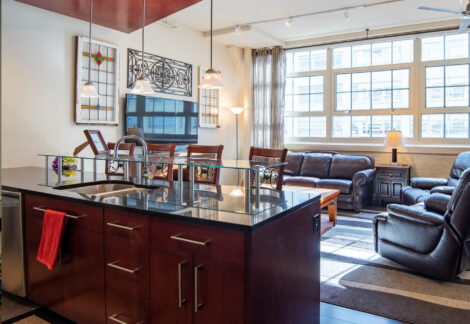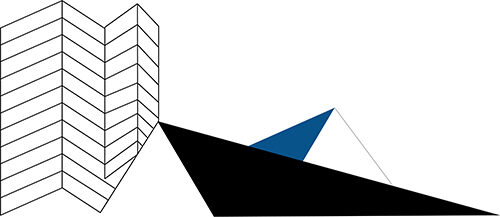
 REMARKABLE FLOOR PLAN and Almost an Acre of Rooftop Amenities!
REMARKABLE FLOOR PLAN and Almost an Acre of Rooftop Amenities!
COME SEE IT AT OPEN HOUSE SATURDAY 7/16 or call Mary Margaret for private tour – 817-925-1740
A wide entry and living area separating two full bedroom suites makes #1405 a remarkable floor plan. The master suite has ample room for furniture pieces and art, including a queen or king ensemble. The designer color scheme, separate shower and garden tub and large customized walk in closet create an elegant and functional master bath. A customized walk in closet and elegant bath are present in the second suite as well. From the east facing windows, you can see restaurants, shops and people having fun. Open the windows and enjoy the smell of gourmet food being prepared for your pleasure just a short walk away. If you fancy dining in, take advantage of a well planned kitchen with an easy work triangle and space to cook, entertain and serve guests at the raised bar! Living area has a built-in office nook and space for large furniture and a dining table if you want or need. Windows have electronic shades as well as decorative draperies.
2 bedrooms | 2 baths 1 dining area | 1 living area 2 parking spaces in garage 1263 square feet | 379,900
CALL OR TEXT MARY MARGARET AT 817-925-1740 FOR MORE INFORMATION OR PRIVATE TOUR
