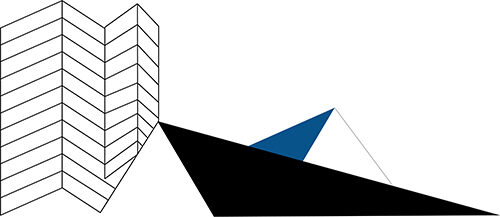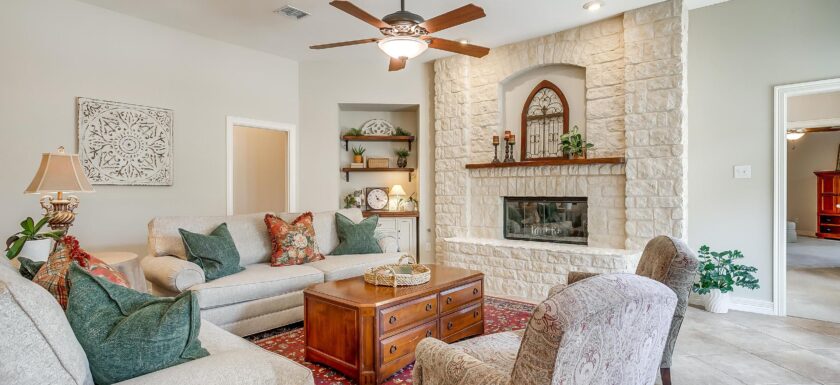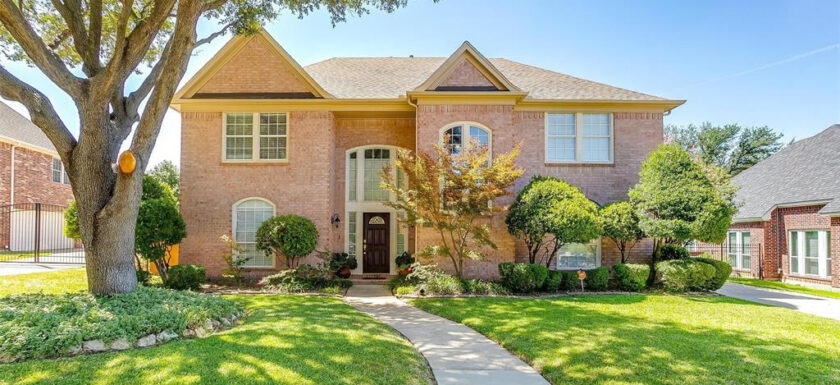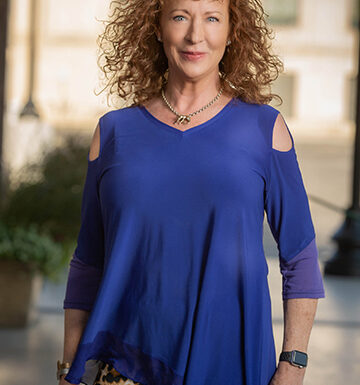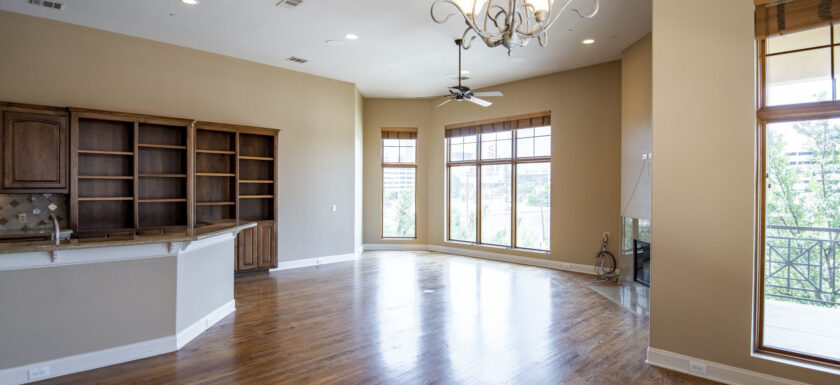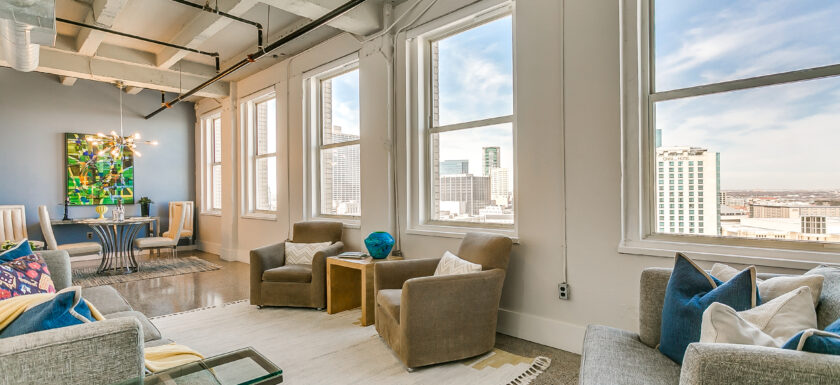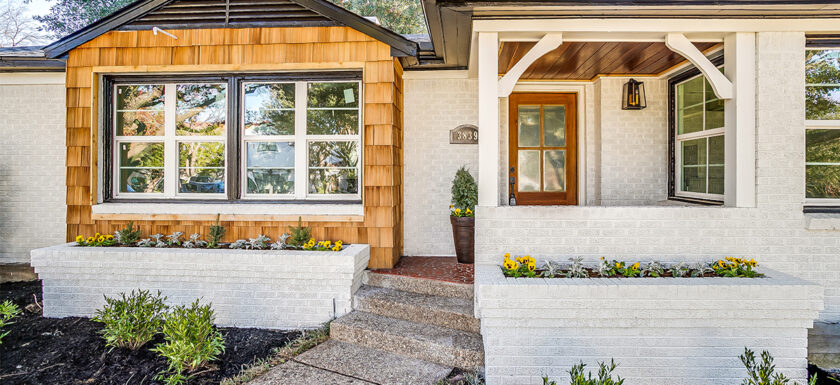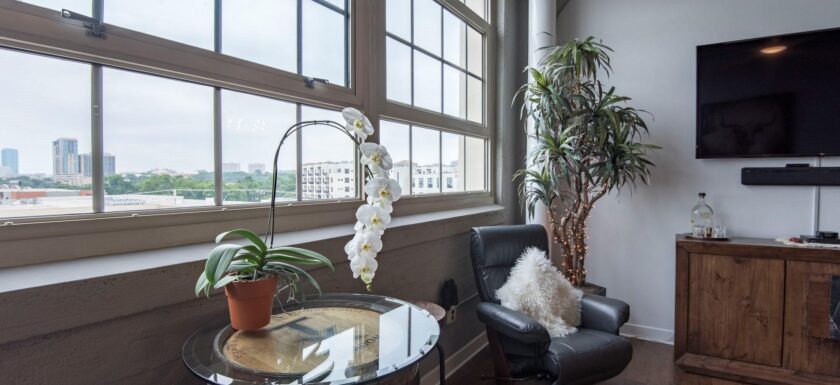UNDER CONTRACT IN 1 DAY FOR MORE THAN LIST PRICE!
Executive Perry Home in Original Summer Creek Addition From the point you drive into Original Summer Creek Addition, experience an amazing peace! Mature trees and larger lots and NO front facing garages! Original owners, well loved and well maintained and updated Executive Perry Home! Flexible floor plan with a guest bedroom and full bath downstairs currently used as an office. Also downstairs are 2 dining areas! Updated kitchen with double ovens and downdraft cooktop! Large pantry! Family room has an oversized fireplace with hidden log lighter and wood flooring! HUGE customized under-stair closet! The windows in the family room, morning room and three upstairs bedroomsRead More →
GFWAR RECOGNIZES MEMBERS AT AWARDS LUNCHEON
GFWAR announced its 2021 award recipients at our recent Spring Luncheon. Congratulations to Kim Gartner, REALTOR® of the Year; Mary Margaret Davis, recipient of the REALTOR® Spirit Award; Jenni Jones, Affiliate of the Year; and Jaci Coan, recipient of the A.L. Purvis Distinguished Service Award. Only one of them could be with us at the lunch to accept her award in person, but we know we’ll be seeing the others at GFWAR events and committee meetings soon. And one of them will be with us always.Read More →
Open House Sunday
Open House Sunday January 31st from 11:00 to 3:00 601 E 1st Street #320 2 bedroom | 2 bath | 1 living area | 2 dining areas | 2067 Sq Ft | $391,500 Charming and classy condo in Downtown Fort Worth Texas! Walkable, easy breezy lifestyle. NO yard work! NO exterior maintenance! Lock and Leave! Only 9 condos, three floors with three condos per floor. AND a fitness center. Two deeded parking spaces behind secure gates. 8 foot doors throughout this stylish, classic two bedroom floor plan. 12 foot ceilings, expansive spaces! Large master bedroom and bath with separate vanities, separate jetted tub and shower. CustomRead More →
New to the Market at T&P
221 W Lancaster Avenue #11004, Fort Worth, TX 76102 $310,000 1 bedroom | 1 bath | 1 living area | 2 dining areas | 943 square feet Contemporary, Chic, Classy, Sleek, Stylish! Industrial touches abound amidst this amazingly appointed high view space! Largest one bedroom of the 34 floor plans at the esteemed Texas & Pacific Lofts. Live here as your primary residence or as a second home getaway to the best downtown anywhere! The floor plan is spectacular! 5 windows!! Only condo here with 5 windows in one room! Largest kitchen! King sized bedroom! Custom Closet. Updated! Newer appliances in the kitchen! Customized closetRead More →
NEW TO THE MARKET
3839 Mattison Avenue, Fort Worth, TX 76107 $650,000 3 bedroom | 2 bath PLUS powder bath | 2 living areas | 2 dining areas | 2 car garage | 2351 square feet Completely redesigned, remodeled-updated! Open floor plan. Massive custom kitchen with 8 foot island, white farm sink and quartz counter tops! Two living areas, each with a fireplace! Master bedroom has a private door to the oasis back yard! Master bath has a claw foot tub, 5′ shower, double vanity and large closet! Guest bath is Jack and Jill with two vanities and walk in closets! Powder bath. Two car rear side garage! New electrical, plumbing, HVACRead More →
OPEN HOUSE – 2600 W 7th – Montgomery Plaza Condominium
Open House Sunday January 3rd from 1:00 to 4:00 2600 W 7th Street, #2446 – Open House Check in at East Building Entry Concierge Desk 2 bedroom | 2 bath | 1 living area | 2 dining areas | 1611 Sq Ft | $459,000 Simply amazing with downtown views! Fabulous location for living the urban lifestyle! Updated, spacious condo! Brand new HVAC! Custom modern features throughout. Newly resurfaced wood floors! New upgraded Berber carpet in bedrooms! New paint throughout! 3 new remote controlled ceiling fans! Tasteful! New kitchen and DR lighting! LED bulbs! Open concept. 2 deeded parking spaces side-by-side (#3103 and #3104). Parking spaces areRead More →
One Bedroom Condo at Texas and Pacific
[wow_spacing size=”60px”] [col size=”6″] [wow_panel] 201 West Lancaster #411 – Convenient loft living in highly esteemed and historical T&P Lofts. Private bedroom space and room for home office at living room or bedroom. Downtown Fort Worth walkability score of 83 out of 100. [/wow_panel] [wow_spacing size=”20px”] Larger tub and closet space. All appliances and concrete floors. Commute by TRE. Tavern onsite. Fitness, concierge, and behind gate parking. Urban contemporary, tall ceilings! Public Driving Directions: From I-35W coming south, exit for Downtown then left on Calhoun Right on Lancaster Ave. From I-30 or I-35W south, exit Lancaster. [/col] [col size=”6″] [wow_textslider] [/wow_textslider] [/col]Read More →
Four Bedroom with Three Car Garage
[wow_spacing size=”60px”] [col size=”6″] [wow_panel]1044 Blueberry Court – Three car garage with iron gate at driveway and an outstanding kitchen featuring granite, a five burner cook top and newer stainless steel appliances.[/wow_panel] Awesome location and home in Deer Creek Estates! Most of the home is on the first floor. Upstairs can be guest room, man cave or office with builtins. See through fireplace with gas logs! Master bedroom has wood floors and bay window. Master bath has jetted tub, separate shower and dual sinks! Tiled hallway, art niches, newer fixtures! Brick work is very custom and nice! Dining living combo has wood floors. Family roomRead More →
New Listing on 4.5 Acres
[wow_spacing size=”60px”] [col size=”6″] [wow_panel]5055 County Road 605 – Three bedrooms, two and a half baths, and a three car garage! Five foot pipe fence and cross fenced for pasture with pond as well as access to the horse barn with exterior lean-to attached. 5′ catch pen with gate behind barn. Barn is set up for two horses and can access the pasture and the opposite side is open.[/wow_panel] [wow_spacing size=”20px”] Fabulous single family home on 4.5 acres! Solar entry gate! Updated and well maintained! 3 bedrooms, 2.5 baths with a 3 car garage! Large dining room could be a game room or office orRead More →
