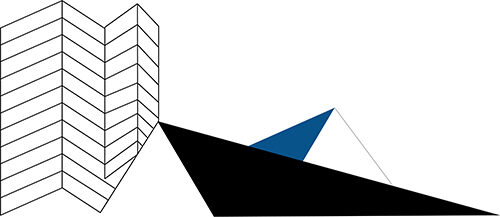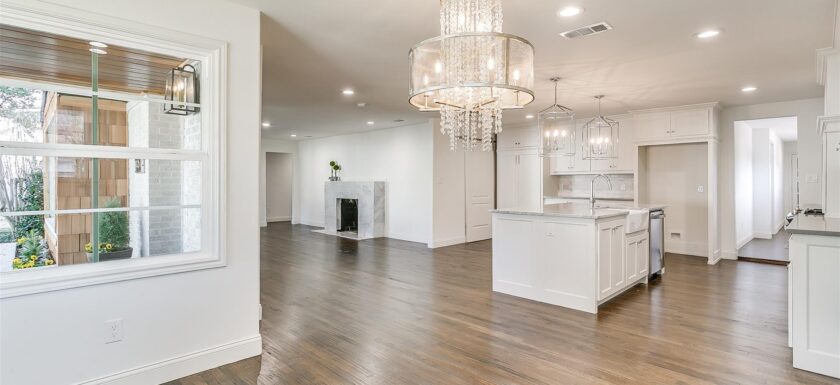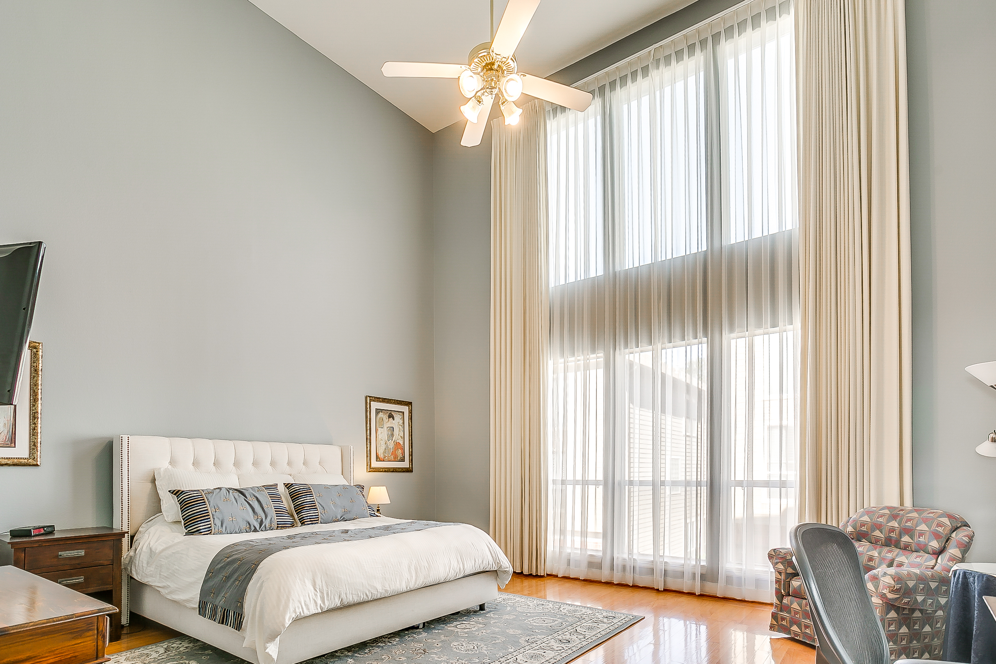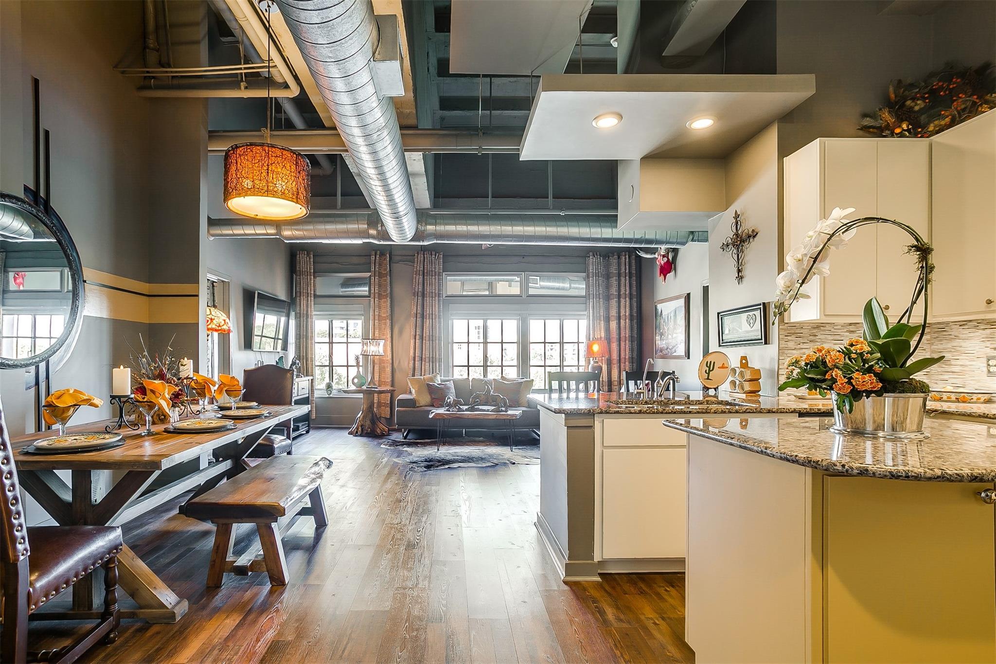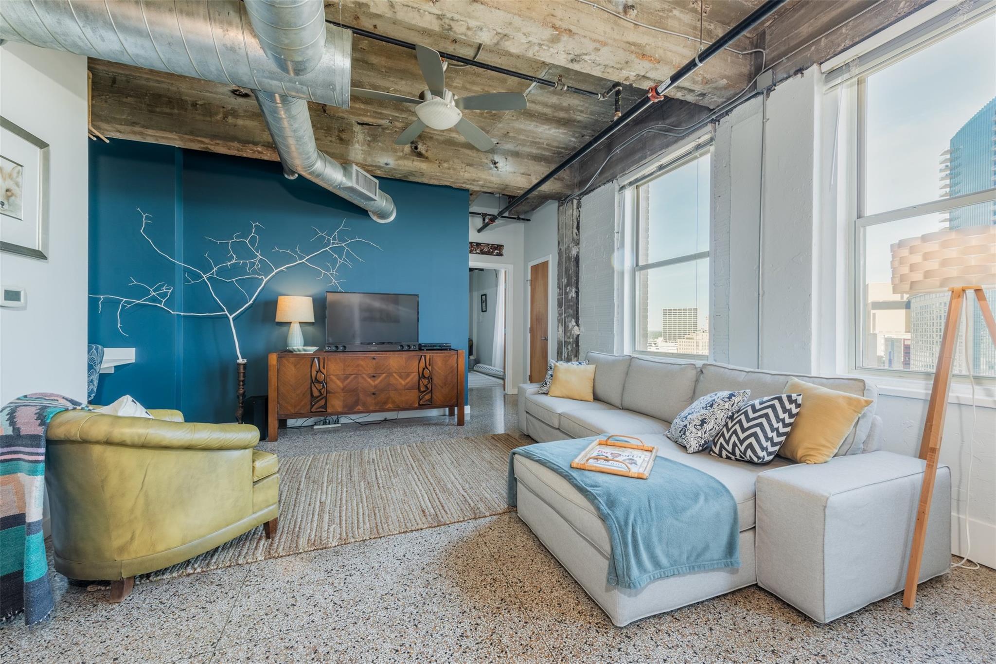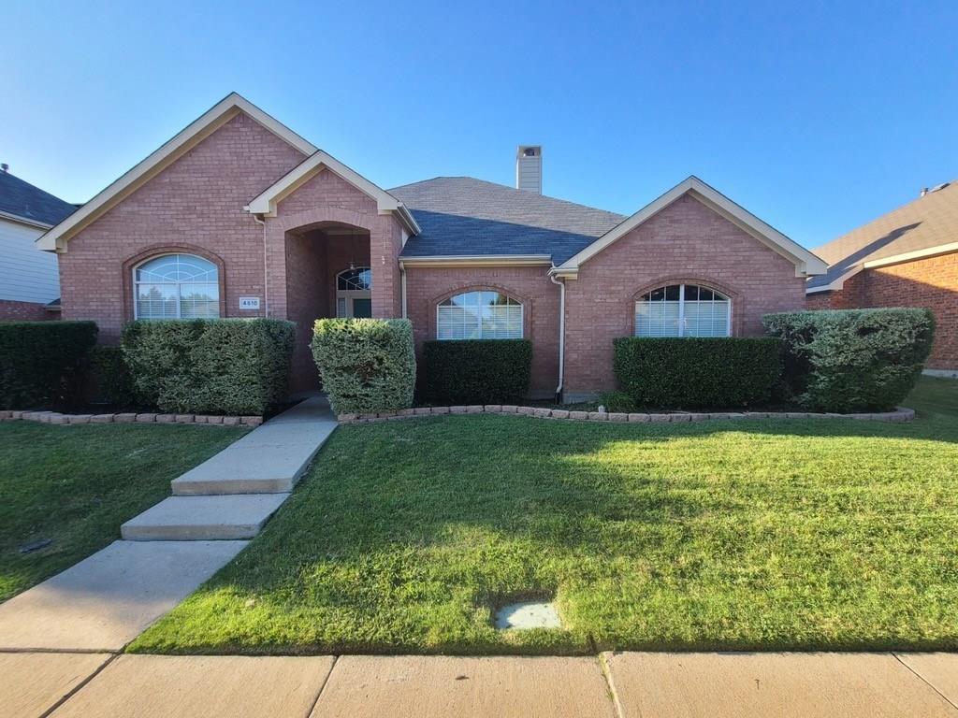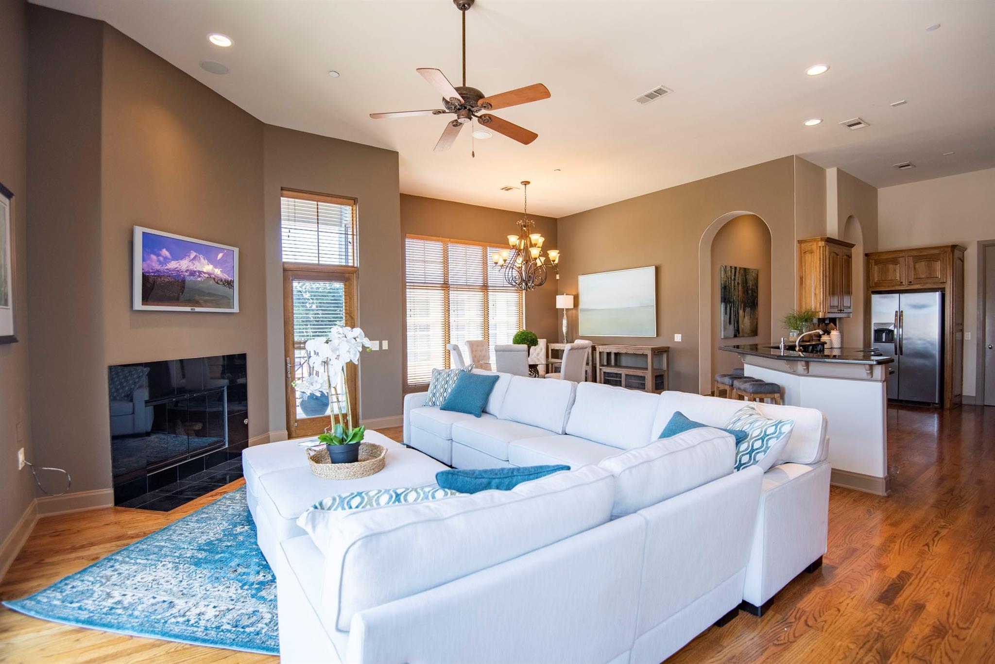20 Tips for a Happy Moving Day
Planning a move soon? Uncertain where to begin? Afraid you’ll forget an important detail? No worries. We’ve got the essential steps covered in this checklist of 20 details to remember. The Key to a Happy Move is in the Planning. #1 Get organized. Make lists of tasks to complete. Organize them by category, and if practical, assign a list to each family member. Keep a folder for physical papers related to the move and a file on your computer. Envisioning the process and creating a plan helps prevent omission of important tasks and reduces stress. #2 Begin decluttering and sorting. Curbing clutter is a taskRead More →
