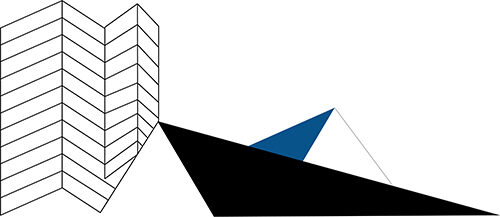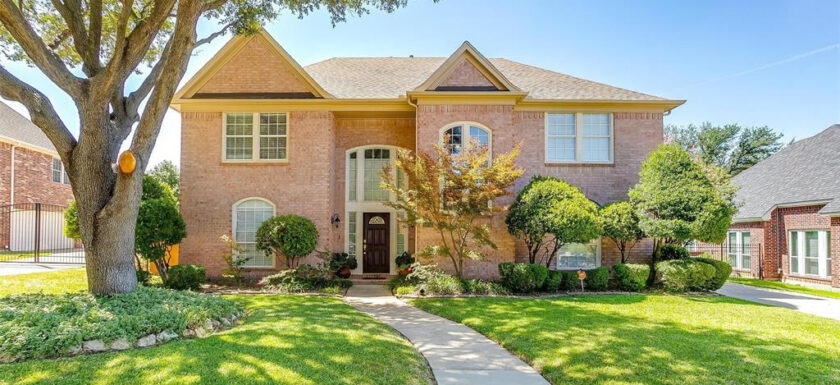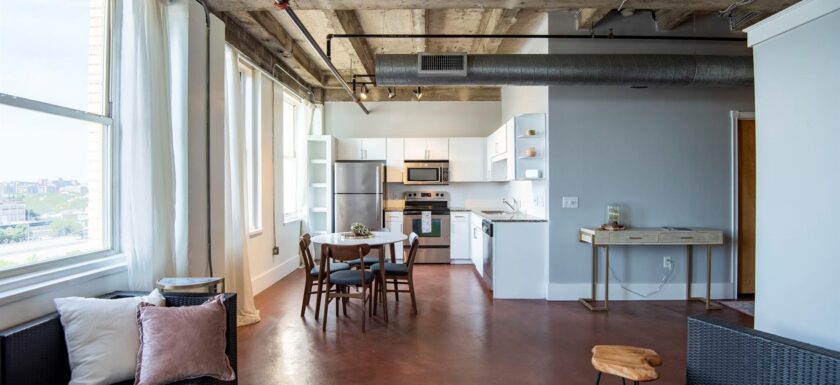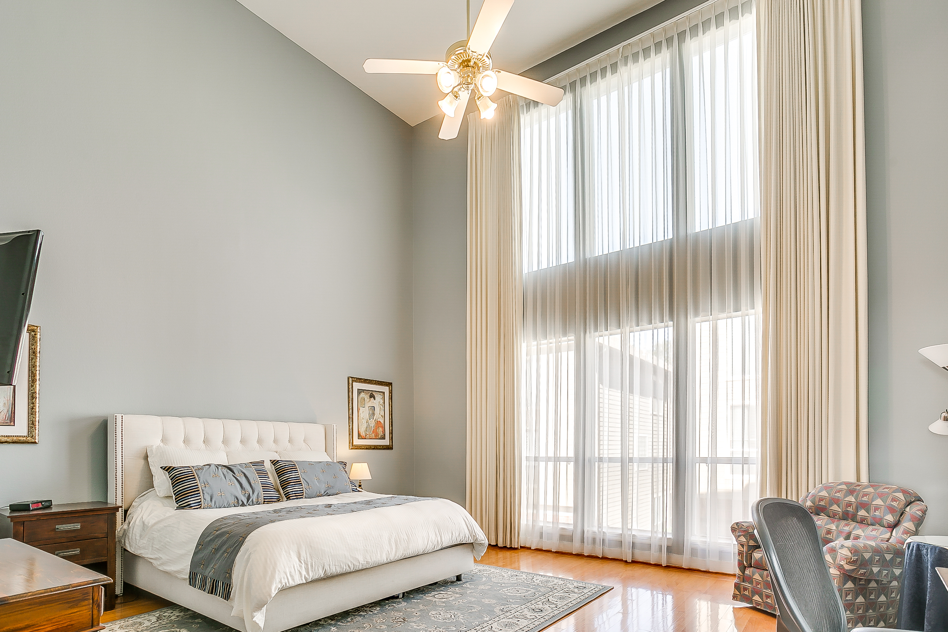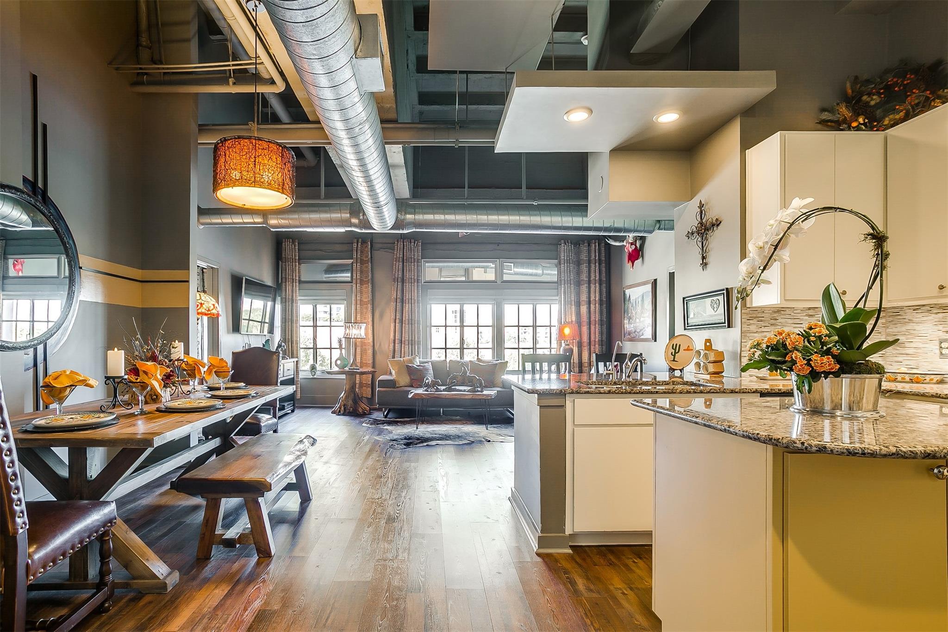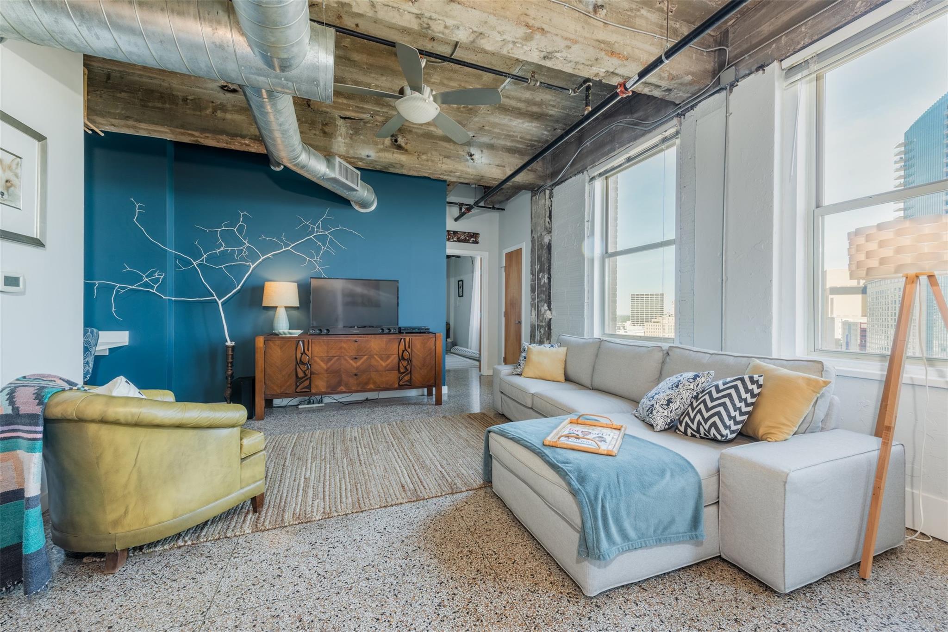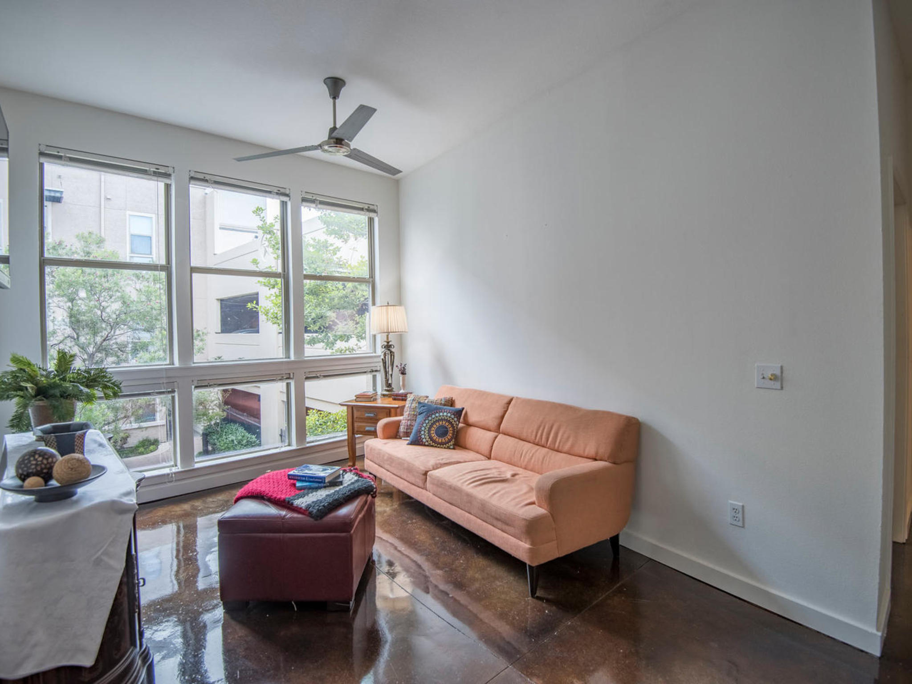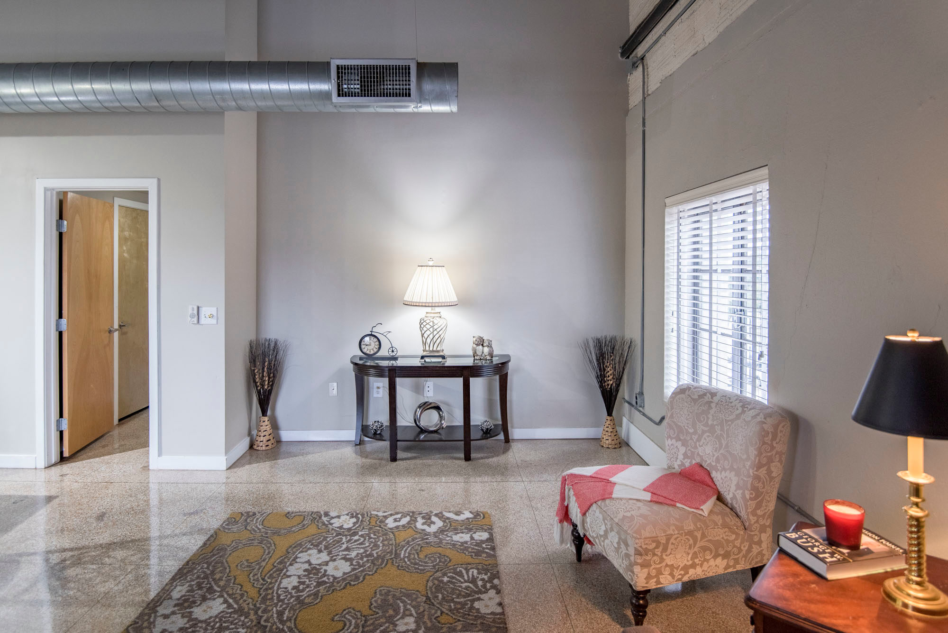UNDER CONTRACT IN 1 DAY FOR MORE THAN LIST PRICE!
Executive Perry Home in Original Summer Creek Addition From the point you drive into Original Summer Creek Addition, experience an amazing peace! Mature trees and larger lots and NO front facing garages! Original owners, well loved and well maintained and updated Executive Perry Home! Flexible floor plan with a guest bedroom and full bath downstairs currently used as an office. Also downstairs are 2 dining areas! Updated kitchen with double ovens and downdraft cooktop! Large pantry! Family room has an oversized fireplace with hidden log lighter and wood flooring! HUGE customized under-stair closet! The windows in the family room, morning room and three upstairs bedroomsRead More →
